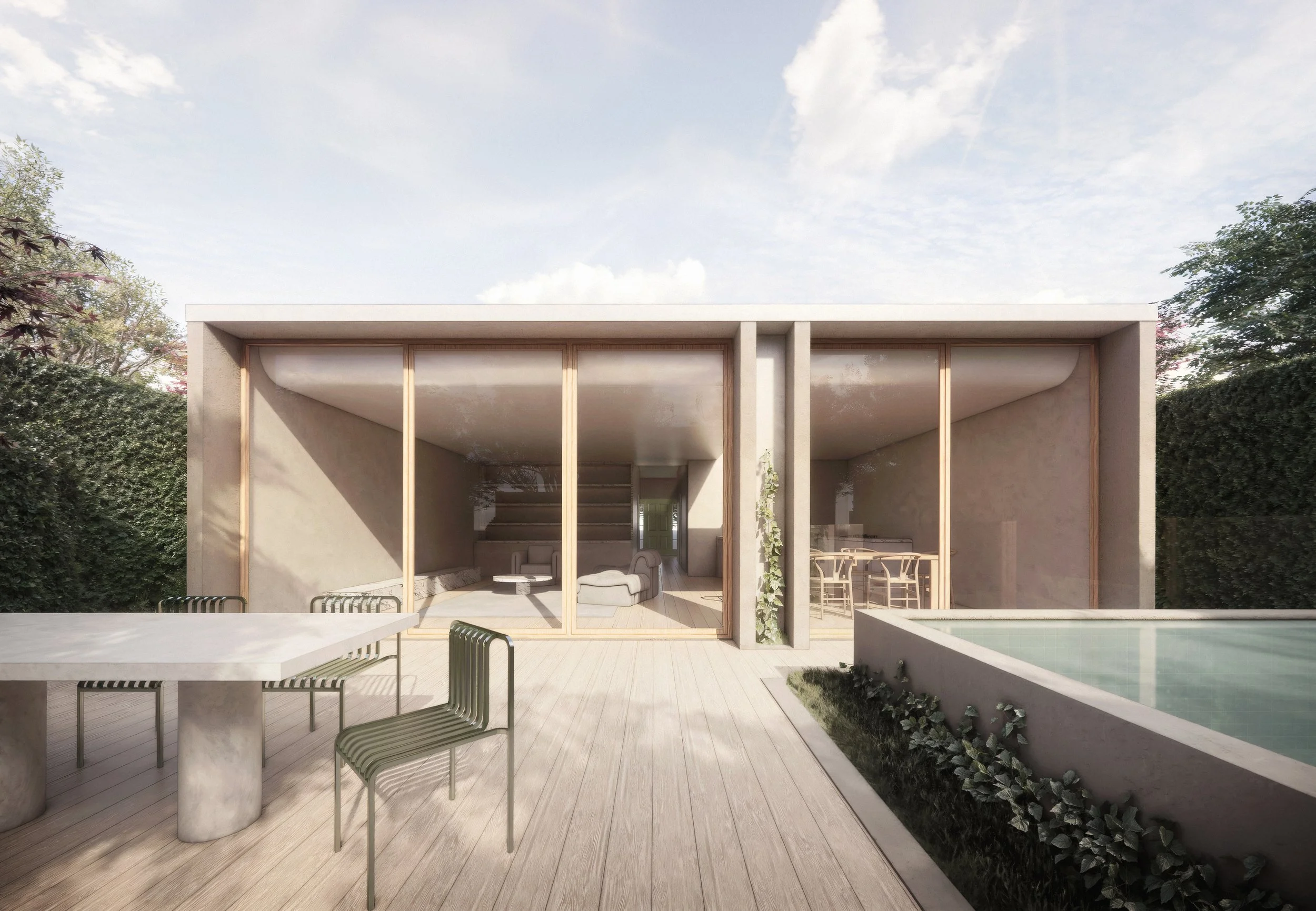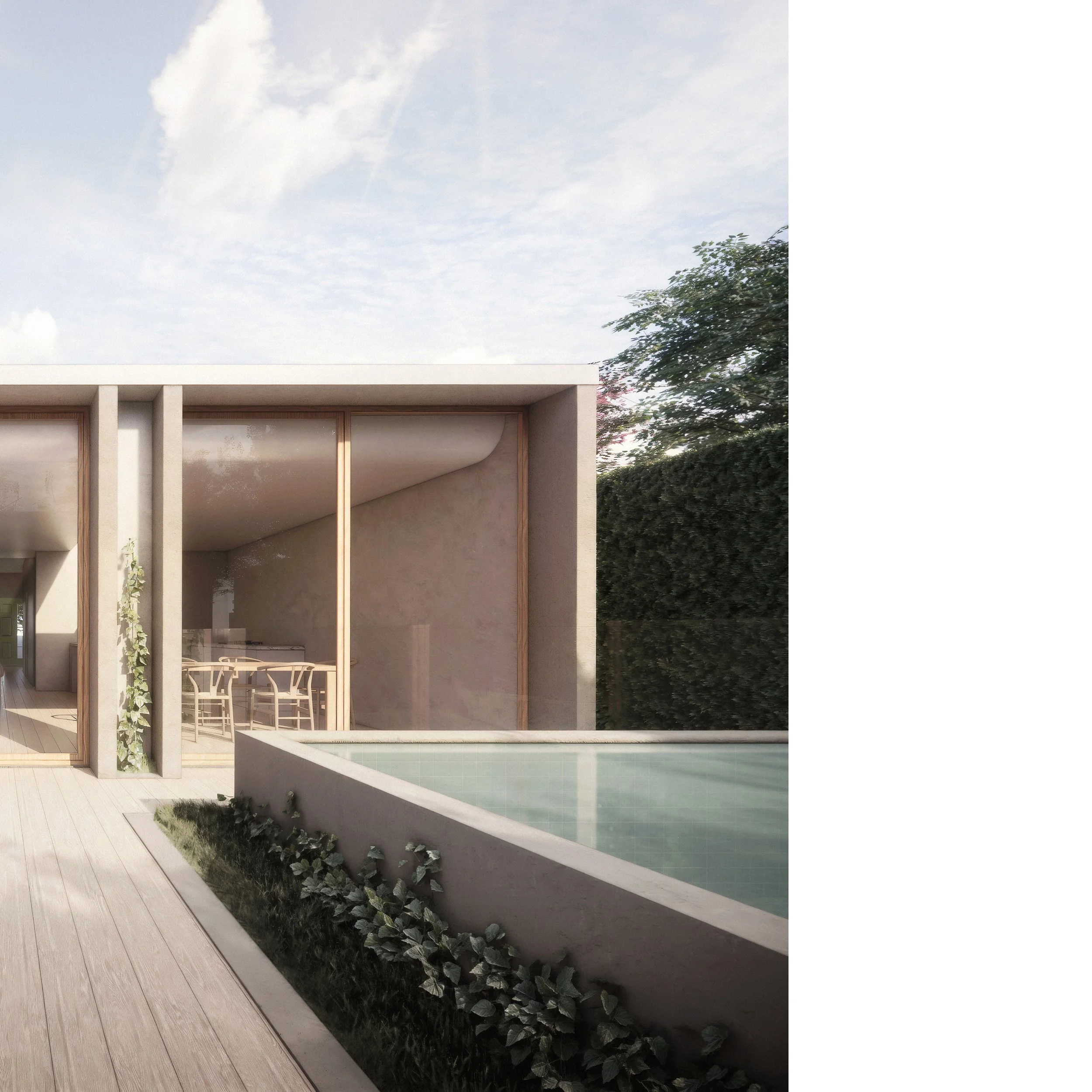Malvern East Residence
Location: Malvern East, VIC.
Size: 175m2.
Located in a quiet, tree-lined street between Waverley Road and Central Park, this much loved Edwardian weatherboard villa has been thoughtfully reimagined via an extensive renovation and contemporary, light-filled addition to the rear.
Working with the constraints of a compact site, the focus for the design was to prioritise spatial clarity, light, and connection to landscape. This led to a reworking of the existing layout to maximise functionality and flow, with a contemporary new volume to the rear, housing an open-plan kitchen, dining and living area.
To further enhance the connection to the garden, an asymmetric concrete portal frames views to the raised pool deck and entertaining areas beyond. To soften the robust form, a curved polished plaster ceiling draws the eye upwards, drawing light and openness to the interior.
The architectural language is purposefully restrained, designed as a timeless insertion against the intricate detailing of the original, heritage home.




