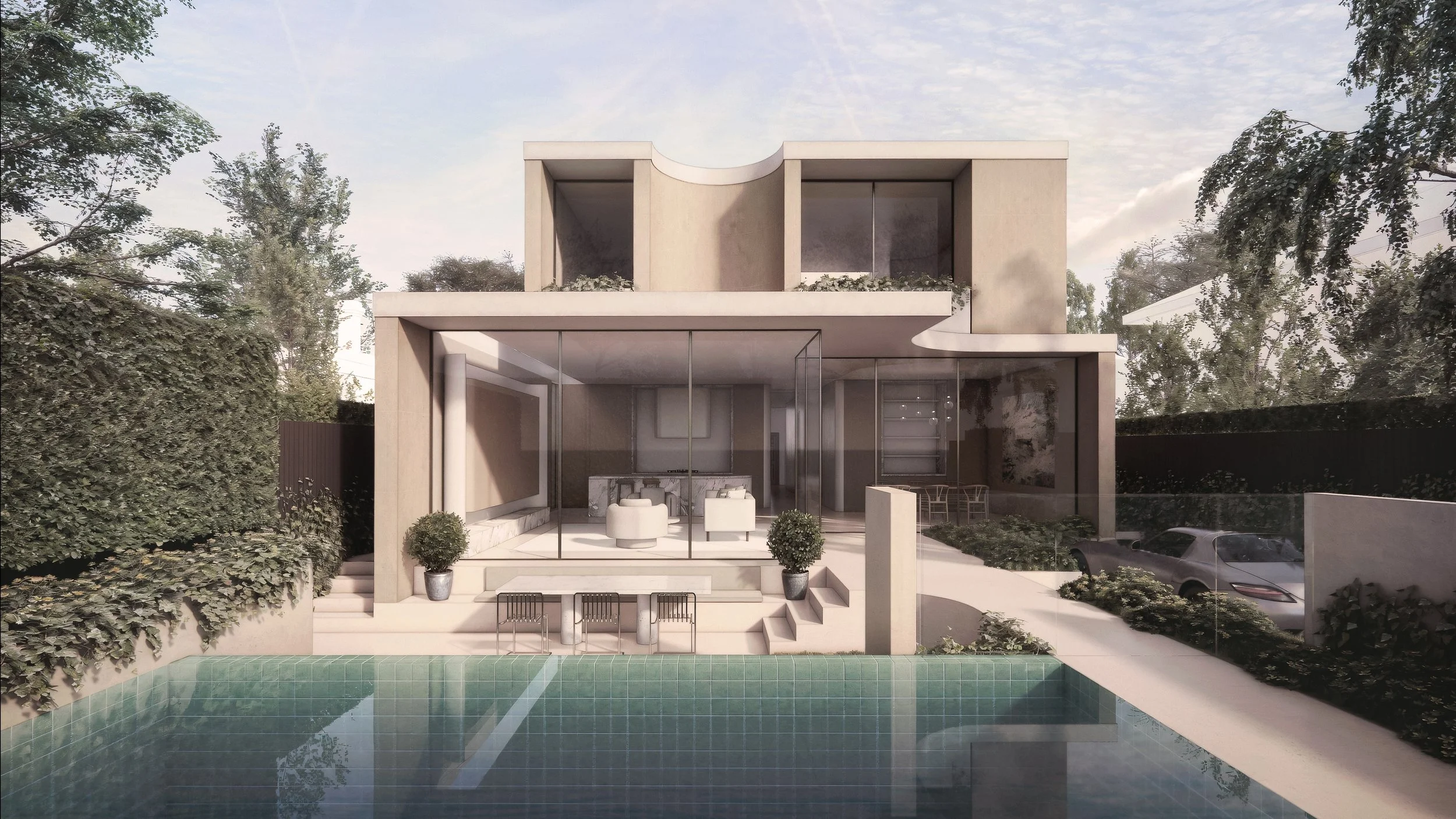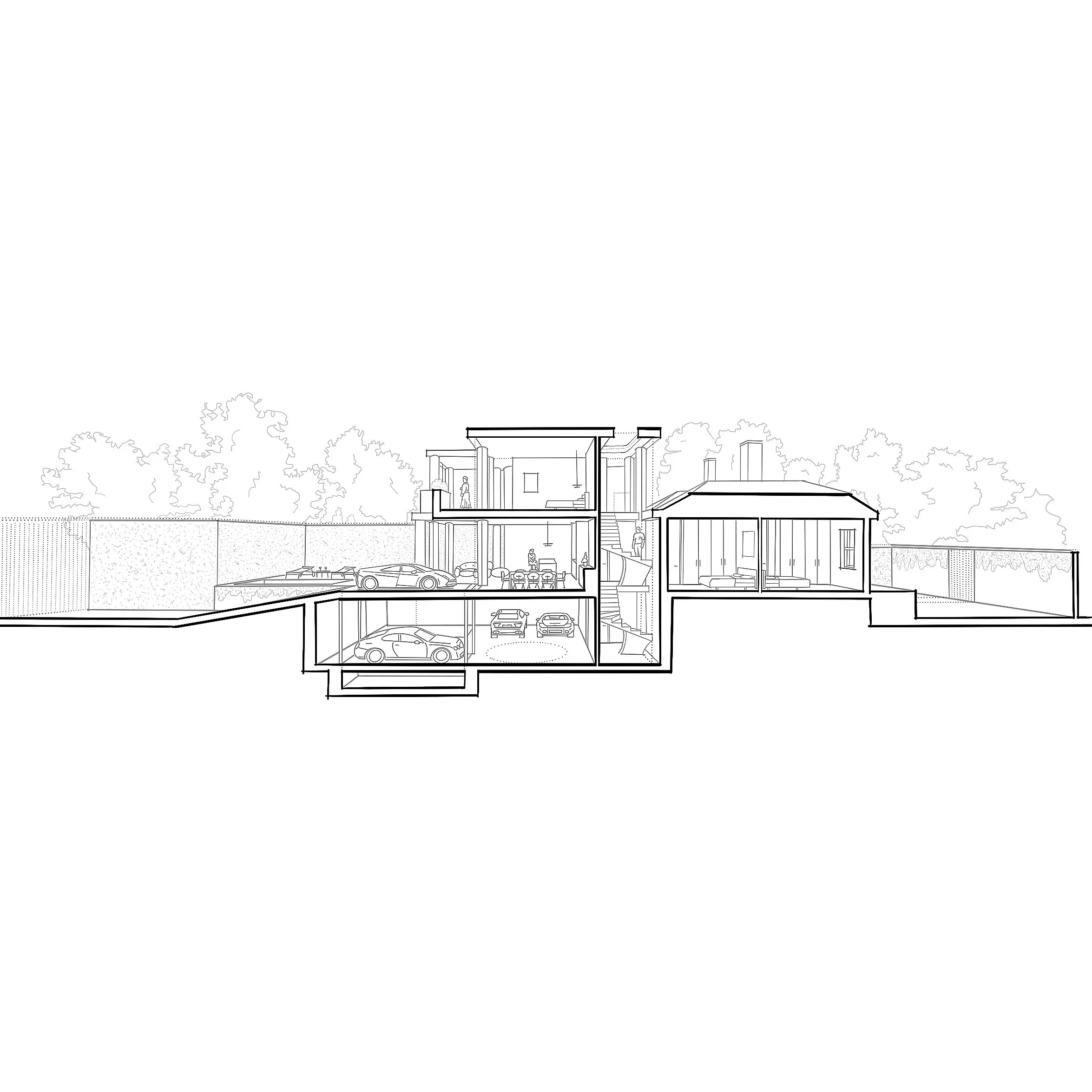Armadale Residence
Location: Armadale, VIC.
Size: 330m2.
Nestled in a quiet, leafy pocket, just moments away from Toorak Station and the vibrant high street of Beatty Avenue, the location of our Armadale Residence is unrivalled. So much so, that after a failed attempt to find a larger home in the area, our clients decided to capitalize on the great potential of their existing home instead.
The brief for the project was to allow for more off street parking, and to substantially increase the internal space, whilst maintaining the size of the much-loved north facing garden. This led to a complete rethink of the existing layout and a new multi-storey addition to the rear, considerate of the sensitive heritage overlay, and complex flood overlays on the site.
A key driver for our clients was to maximise the connection to the outdoors – a feature currently lacking in their existing home. This led to the pavilion style living space with a fully cantilevered slab, alleviating any visual obstructions to the garden beyond. A robust upper floor responds to the need for privacy and shading to the principal suite above, with curved recessed openings softening the heavy façade and providing a harmonious balance to the lightweight podium below.



